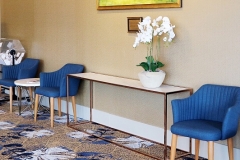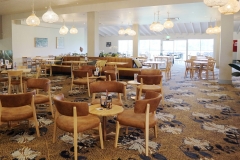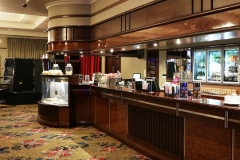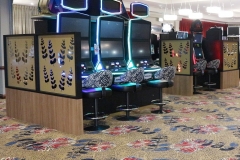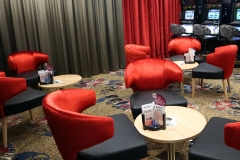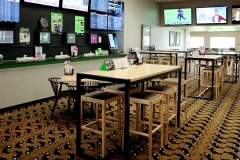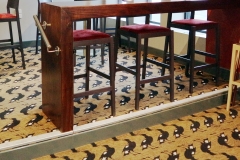It’s not often you get to tell the story of an entire sporting community through design, but that was exactly the commission we received when we signed up to supply custom-designed carpets for the renovation and reinvigoration of Souths Sports Club in Brisbane’s Acacia Ridge.
The carpets we designed for Souths tells the story of the rugby league club’s 100-year old history as well as the landscape it which the club house nestles and the community it serves.
The design for the carpets featured in the main lobby, bistro and gaming room was hand drawn by a professional interior designer and drew inspiration from the native Acacia trees that pepper Brandon Park in which the club house sits. The intention was to bring the outside in and the design achieves that in spades. The earthy tones of the carpet design also beautifully complement the Aboriginal art that now graces the walls, a nod to the area’s traditional owners.
In the sports bar, the club’s well-known mascot, the mighty magpie, has clearly inspired the design of the striking monochrome carpet and lets any newcomer know exactly where this club’s sporting allegiance lies!
Using a local Brisbane custom carpet supplier like Artistic Flooring was entirely intentional and part of the club’s policy of supporting their local community.
“Sustainability of community and local employment is very important to us as a club,” said Scott Steele, Group General Manager Clubs, “Local tradesmen who are also members of our club were part of the redevelopment team and many local Brisbane businesses manufactured and supplied items such as joinery, furniture, carpets and drapery.”
“Even the new Acacia trees planted in the building’s surrounds were supplied by a local nursery.”
Mr Steele said that all materials and products used in the renovation were carefully selected based on high standards so they would stand the test of time in a high volume hospitality environment.
“The carpet is a thick and luxurious Axminster that is very soft under foot. It’s high quality and was selected for its comfort and longevity,” Mr Steele said, “Some of the original décor elements were retained, such as the feature ceilings in the bar and gaming room, to pay homage to the history of the club.”
Club management was passionate that the renovation would result in a more family-friendly atmosphere and so offices were relocated and the bottle shop footprint was reduced (while maintaining stock levels) to create two new kids rooms located directly off the café/bistro area.
“We’re thrilled with the renovation and the new look of the club,” Mr Steele said, “It’s reinvigorated a tired old building and delighted our loyal club members as well as attract a few new ones!”
